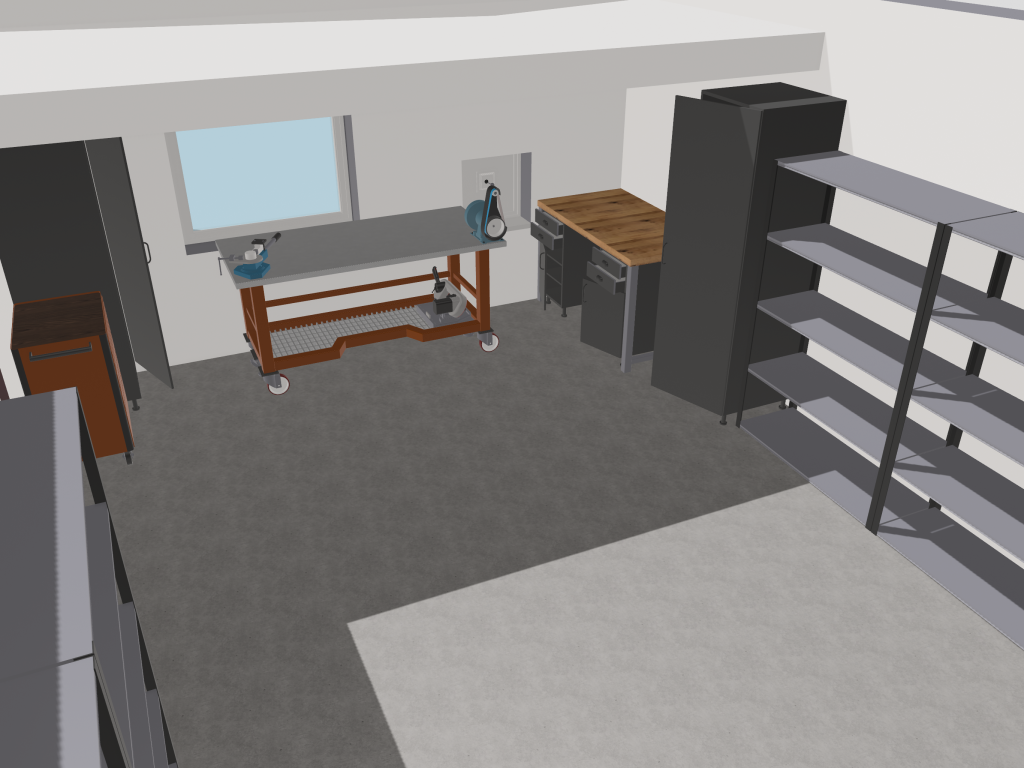I’ve been changing the layout of the workshop around already few times, and to make it easier I decided to model the whole garage on as high details as possible. This way I’m able to test how new tools fit into the space.







I’ve been changing the layout of the workshop around already few times, and to make it easier I decided to model the whole garage on as high details as possible. This way I’m able to test how new tools fit into the space.






